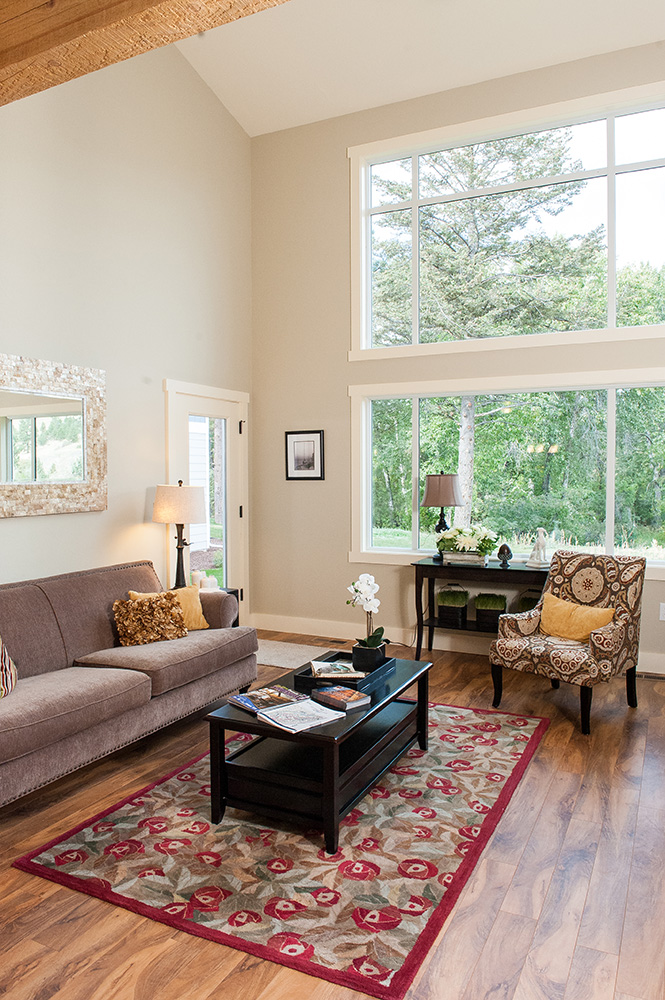Condos For Sale!
With wheelchair-accessible doors, an owner’s suite with a low-threshold shower, and no steps on the main level, these condos are the perfect homes to age in place. We even include grab bars in the main bathroom, just in case.

What’s Included
*Subject to change without notice
STRUCTURAL ELEMENTS & BENEFITS
- Insulated concrete foundations (ICF)
- 2 x 6 exterior wall construction
- Engineered wood I-joist floor system
- Engineered truss package
- Homewrap
- Ice and water shield on roof
- All metal roof
ENERGY CONSERVATION
- Advanced insulation package – R21 on exterior walls and R49 insulation blown in the ceilings
- High-efficiency Direct Vent gas forced-air heating with automatic setback thermostat
- Andersen 100 Series Fibrex windows
- Exterior door weather stripping
- Water saving plumbing fixtures
- High-efficiency electric water heater
- Air Quality 11-MERV filter system
- Passive Radon Mitigation System
- Heat Recovery Ventilation System
BATH
- Vanities with cultured stone counter-tops & soft-close drawers
- Moen, single-lever faucets
- Low threshold shower with glass enclosure
- Low maintenance fiberglass tub-showers
- Mirrors and lighting at all vanities
- Quality, coordinating bathroom hardware
- Upgraded shower enclosure system
- Grab bars
KITCHEN
- Stainless steel appliance package includes: Refrigerator with water and ice dispenser, over-the-range microwave, smooth top range, and multi-cycle dishwasher
- Canyon Creek custom cabinets with soft-close, full-extension drawer hardware & doors
- Granite counter-tops w/4″ granite back-splash
- Stainless steel double sink-extra deep
- Pullout single lever faucet
INSIDE YOUR HOME
- Timber frame details
- Energy efficient fiberglass front door with glass
- Carpet included in these areas: Bedrooms (including closets), stairs, and upper family room
- Luxury Vinyl Plank Flooring included in: main floor living area, bathrooms, entry, mudroom, kitchen, pantry, and laundry
- Skirt boards on stairways
- Painted custom trim package
- Hand-textured walls and ceilings
- Square wall corners
- Professionally designed interiors
- Designer paint packages
- Safety smoke & CO detectors
- Smart panel & router communications wiring
- A ceiling fan
- Modern light fixture package
- Fire suppression sprinkler system
- Premium upgrade package available (dependent on construction phase)
Condo Features
Each of our condos for sale has main-floor living with a generous owner’s suite, an open dining and living area with massive windows, a large pantry, and a cozy gas fireplace. There is also a roomy entry, laundry room, mudroom, and a powder room. The custom kitchen package includes a refrigerator, range, microwave hood, and dishwasher. Upstairs has a guest bedroom and full bath, with a large loft area for hobby space that overlooks the great room.
1,752 sq ft
Includes timber frame details, energy efficient windows and doors, and professionally designed interiors.
2 Bed
Includes main floor living owner’s suite and a guest room upstairs.
2.5 Bath
Includes owner’s suite bathroom, full bath upstairs, and a 1/2 bath off the mudroom.
family room
The upstairs includes a Family Room with an overlook guard rail looking down to the Great Room.
2 car garage
Garage door with glass windows, is insulated, drywalled, fire taped, and includes a baseboard heater.
Amenities
The Stoney Brook Village Community includes a clubhouse, gym, pond, and walking trails.
Floorplan
‘What–an upper level, but these condos are for older folks!” I hear you cry; however, many studies show that people who use stairs regularly often live longer and healthier lives. Besides, the upper level is an ‘extra’ as everything a person needs is on the main level.
HOA Dues Cover
$330 Monthly
Maintenance
On Exterior of building
Water & Sewer
Covers wells and septic systems
Maintenance
Of the common areas
Insurance
Exterior of building
(homeowners insure interior)
Winter Weather
Snow & ice removal
Access
To the Clubhouse and Gym


